
What is a platform lift?
A platform lift is a mobility solution that offers elderly and disabled individuals the comfort and convenience of an elevator combined with the ease and safety of independent use. Unlike stairlifts that need often require assistance to operate, platform lifts allow for greater freedom because the controls are accessible from within the lift itself.
A versatile solution.
Versatility is one of the features that makes platform lifts such an appealing option. Able to be used both indoors and outdoors, they can also be specifically designed for a home or care environment.
They can also be one of the most cost efficient and convenient ways to ensure that residents have a safe and comfortable way of moving between levels. Far more accessible than a standard elevator, they offer the same degree of convenience and security for people with limited mobility and wheelchair users.
Options for a range of circumstances.
The simplicity and versatility of platform lifts, combined with their cost effectiveness and lower price point, has seen more and more companies across Australia invest in platform lifts for their accessibility solutions. Organisations like schools, office based businesses and aged care facilities are able to benefit from the independence and freedom of movement they allow staff, students and residents.
In a residential environment, a platform lift can also give people with mobility issues the solutions they need to enjoy a full range of freedom within their home. It also provides their carers and loved ones with the invaluable peace of mind that comes from knowing that they’re able to live more independently in a safe and secure fashion.
Cibes Platform Lifts offer a space saving and smart solution for access to new and existing buildings.
Features and Advantages:
- Affordably priced and fast to install
- Low operating and maintenance costs
- Load capacity from 400 to 1000 kg
- Requires no separate shaft or machine room, offering substantial construction cost savings
- Minimum pit requirement reduces construction costs
- Designed and made in Sweden
- Suitable for installation in new and existing buildings
- Glazing available for 3 sides of the shaft to create a feature and light well
Technical features:
- Screw driven platform offers reliable, long life operation and low power consumption
- Select from single or three phase power
- Multiple door configurations available with opposite and adjacent entrances
- Various options available including colour schemes and automatic door opener
- Ideal for installation in existing buildings
Cibes Platform Lift models:
| Model | A5000 | C1 (cabin lift) | A8000 |
| Load kg | 400 or 500 | 400 | 1000 |
Standard platform sizes:
(width x depth) mm
| 1000 x 1467
1100 x 1467
1100 x 1597
Custom size available - POA | 1100 x 1400
( 2200 high )
-
| 1405 x 1980
1105 x 2185
1405 x 2480
|
| Pit depth mm | 50 | 70 | 130 |
| Minimum Headroom mm | 2250 | 2700 | 2400 |
| Note: Technical details above are provided as an example only and are not for final specification or construction. |
Cibes Lift Creator:
- Click on pencil
- Select Lift Type in bottom left corner
- Try out different styles and colours
- Download details on right side
Outdoor service - fitted to an existing building
Where no lift shaft exists, a Platform Lift offers a cost effective and high quality solution to establish access between levels in an existing building. This can either be achieved inside the existing building structure or mounted externally.
Enquire Now
Residential installation?
Platform Lift can be installed inside a building as it comes with its own lift shaft. Typically, the lift shaft is located in the centre of the stair well.
Installation inside a building
The Cibes Platform Lift can be supplied with 3 of the walls as glass. This creates a feature inside the building structure.
Platform Lifts
Installation examples include the following: Glass shafts inside buildings Custom colour shafts installed on the outside of buildings
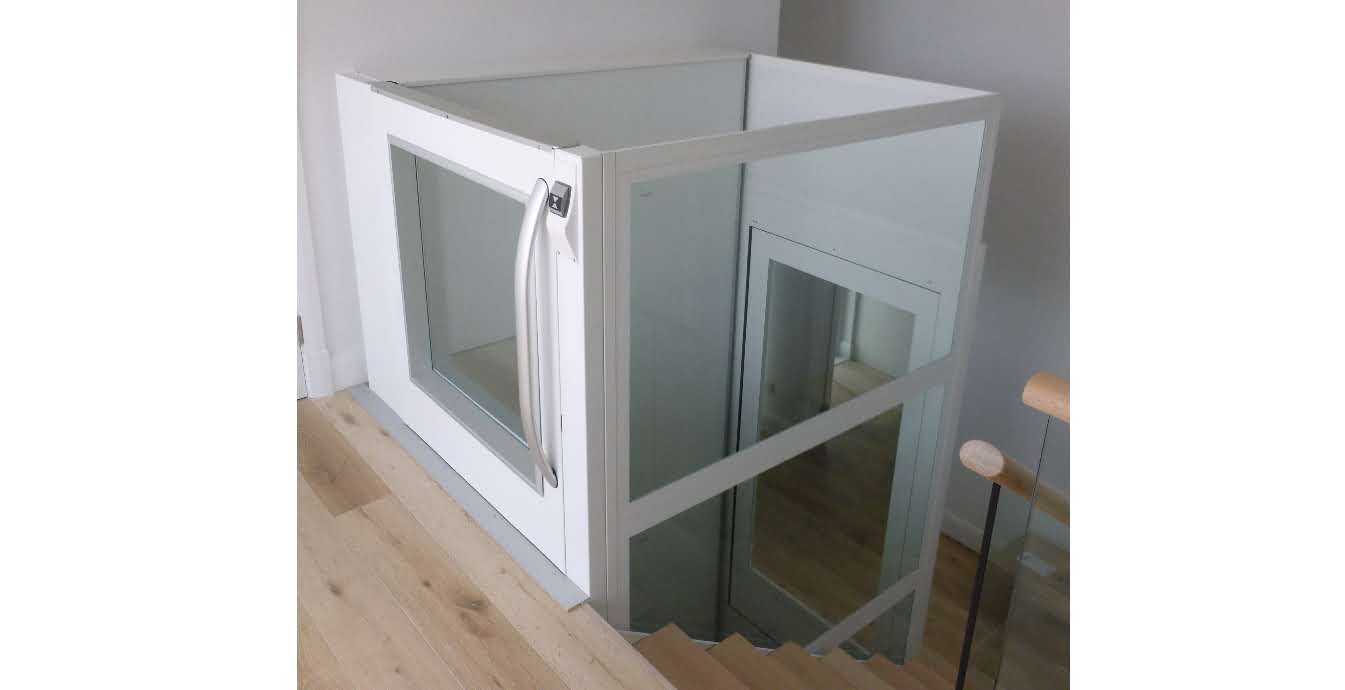
Top level has a half height gate.
This allows for the top level to not dominate a space with a shaft entering the room to the full ceiling height.
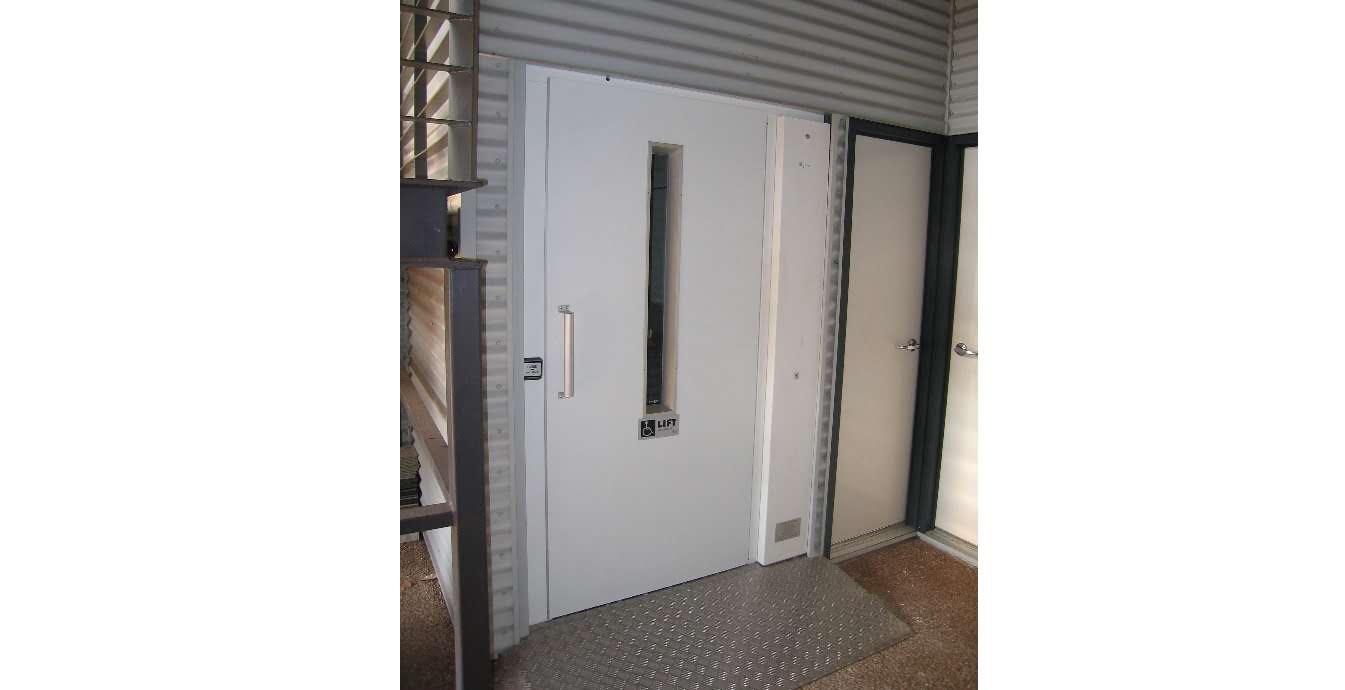
Broome installation with ramp entrance
A 50 mm pit was not available in this instance, so a checker-plate ramp was provided for the Platform lift entrance.
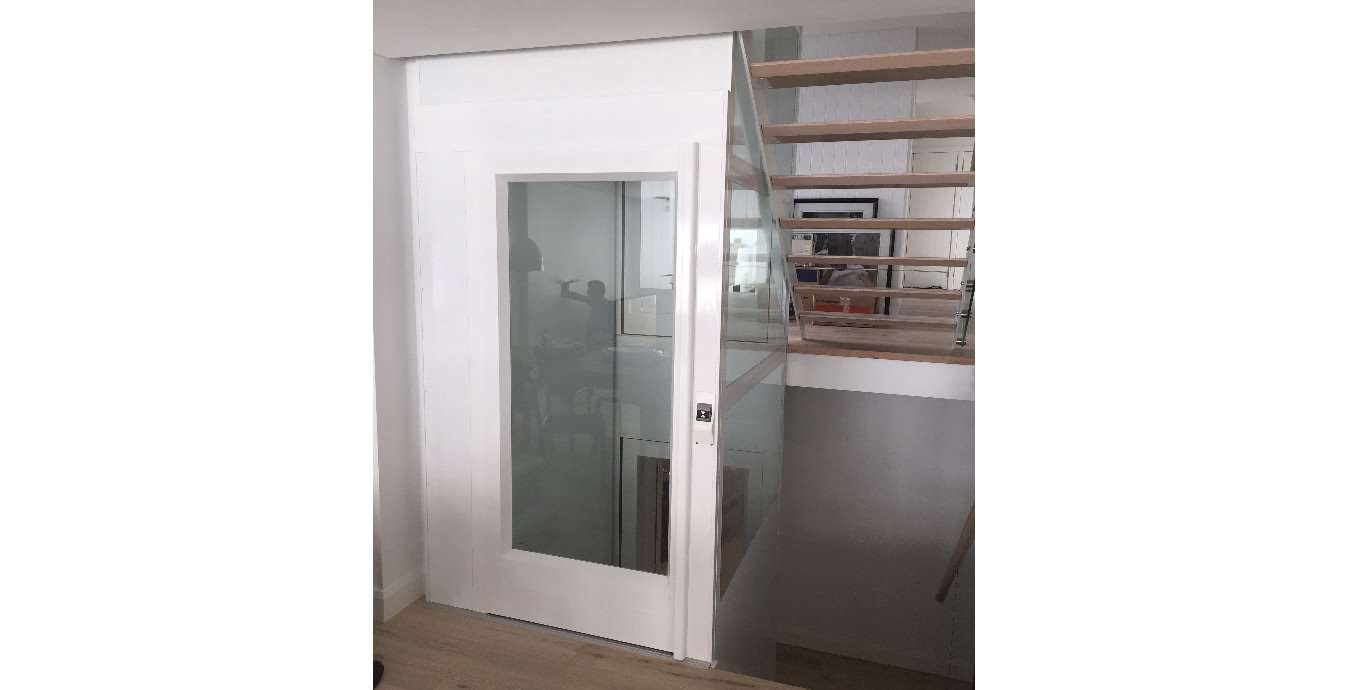
Glass shaft panels - create light well
The glass shaft panels used in this installation allow the shaft to provide a natural light well down through the home.
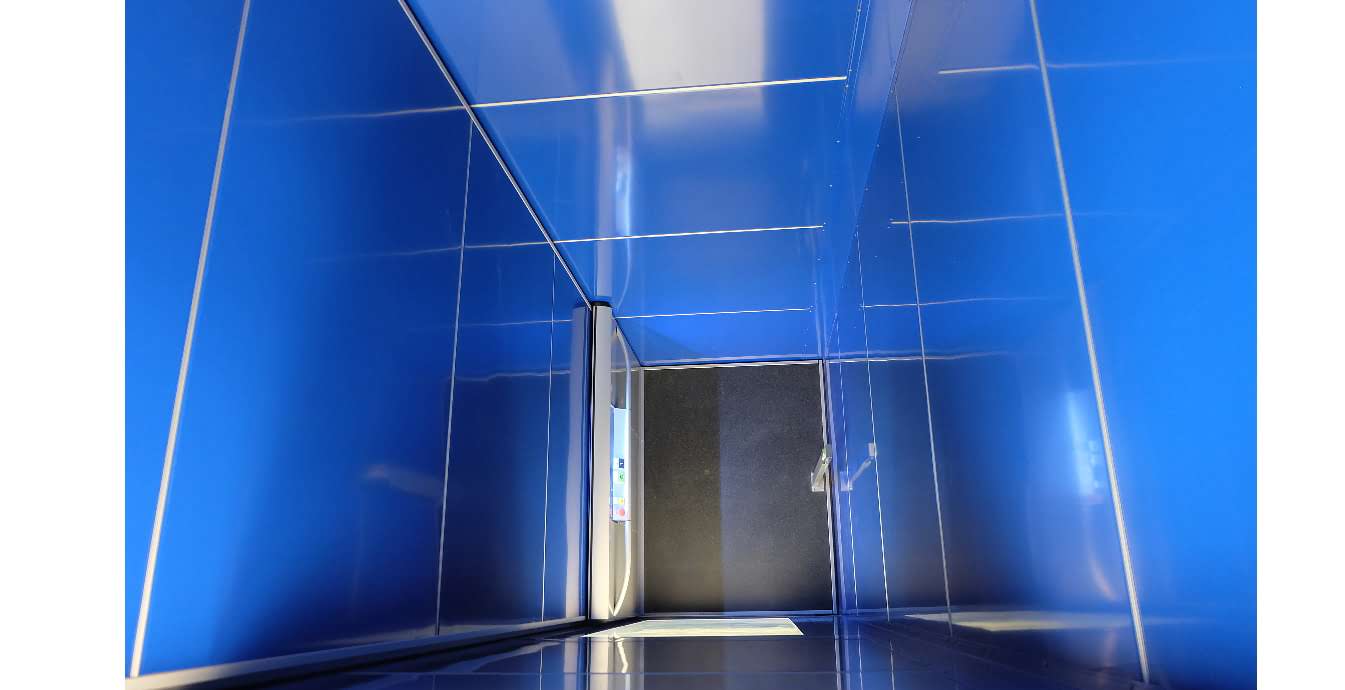
Custom shaft colours available
Custom factory range of colours are available for the shaft and platform.
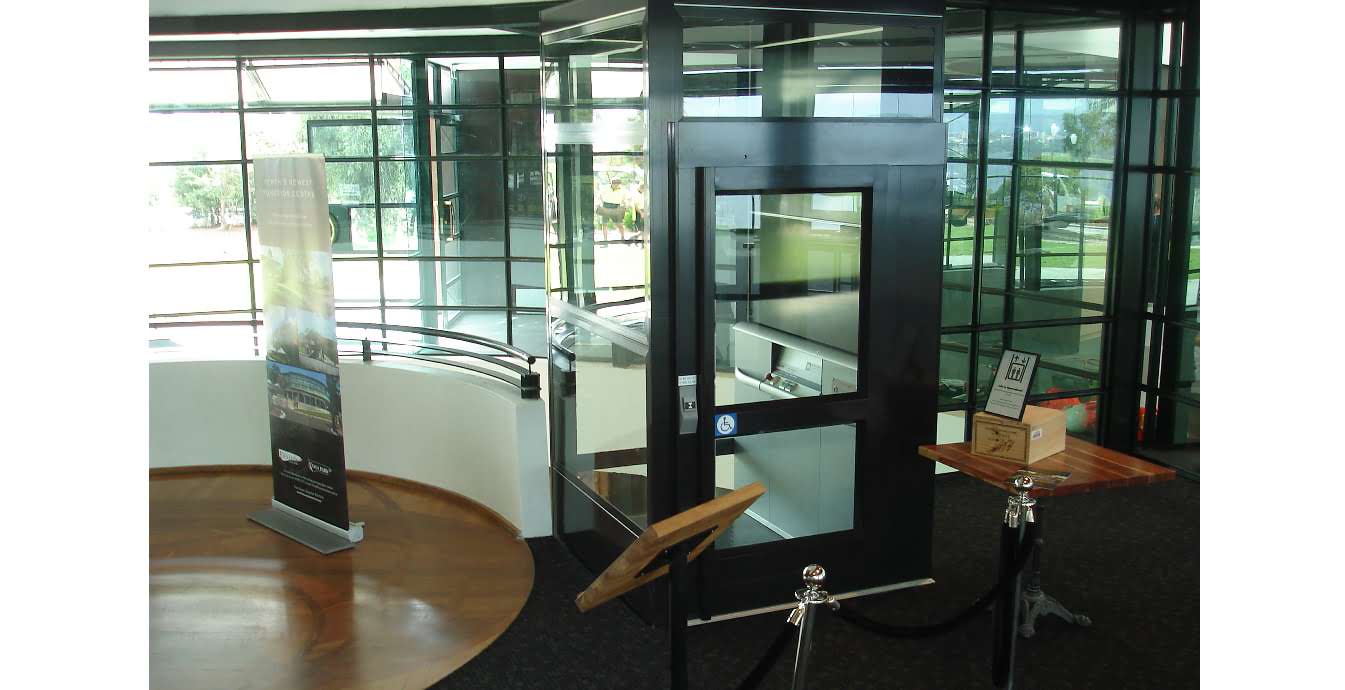
Custom colour doors and glass shaft
Custom colours and a glass shaft can create a feature of the lift and a natural light well.
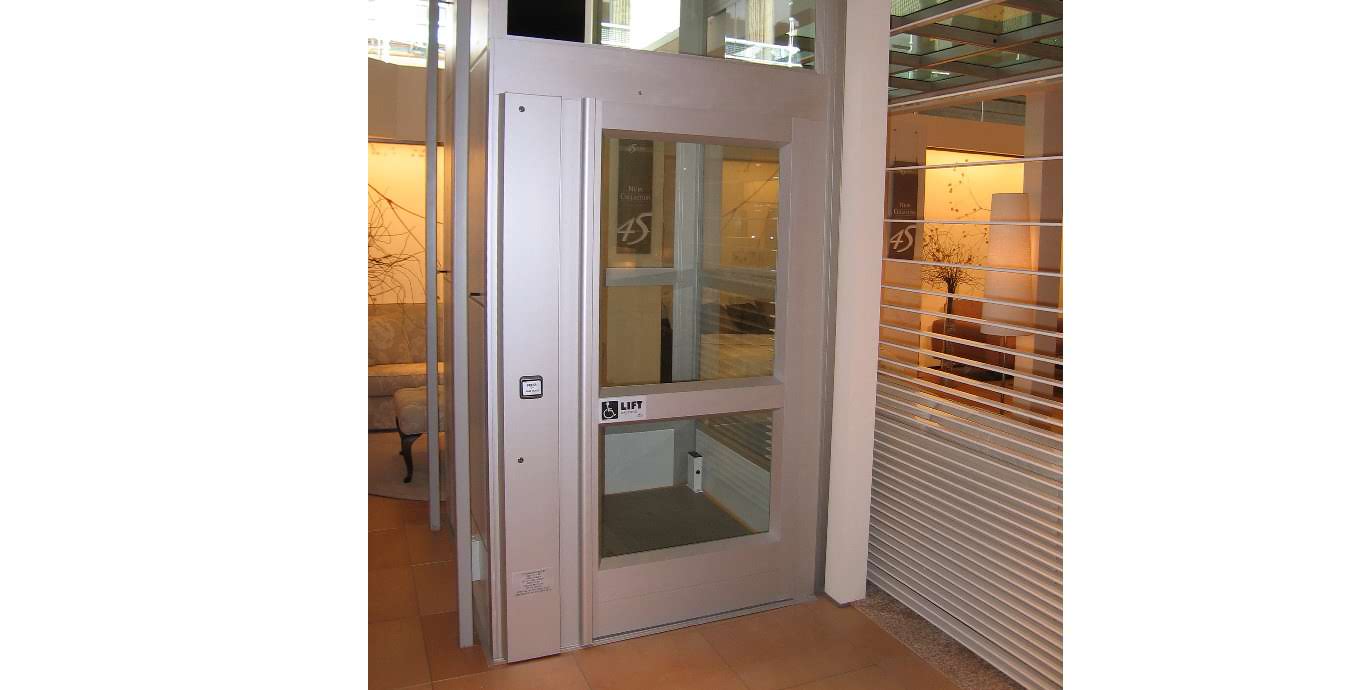
Aluminium doors and glass shaft.
Standard aluminium finish lift doors look stylish and modern.
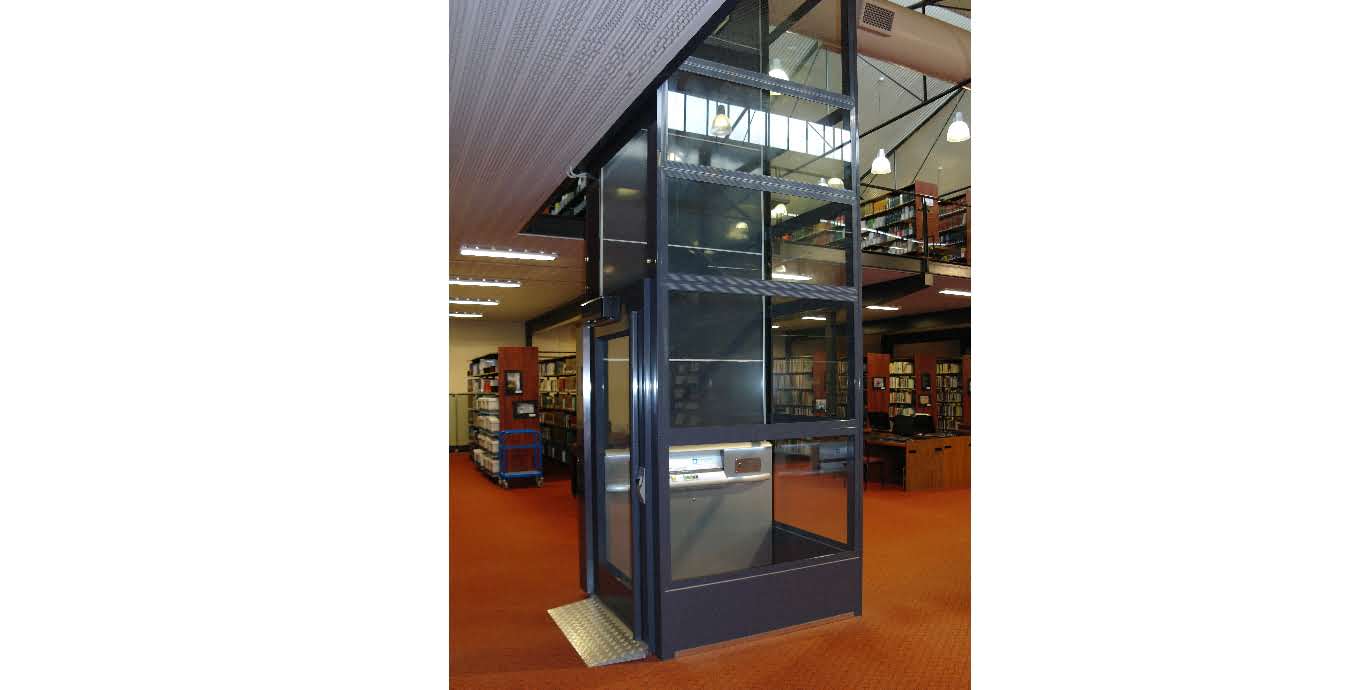
Glass shaft inside a building
Custom colours and a glass shaft create a feature inside this library.
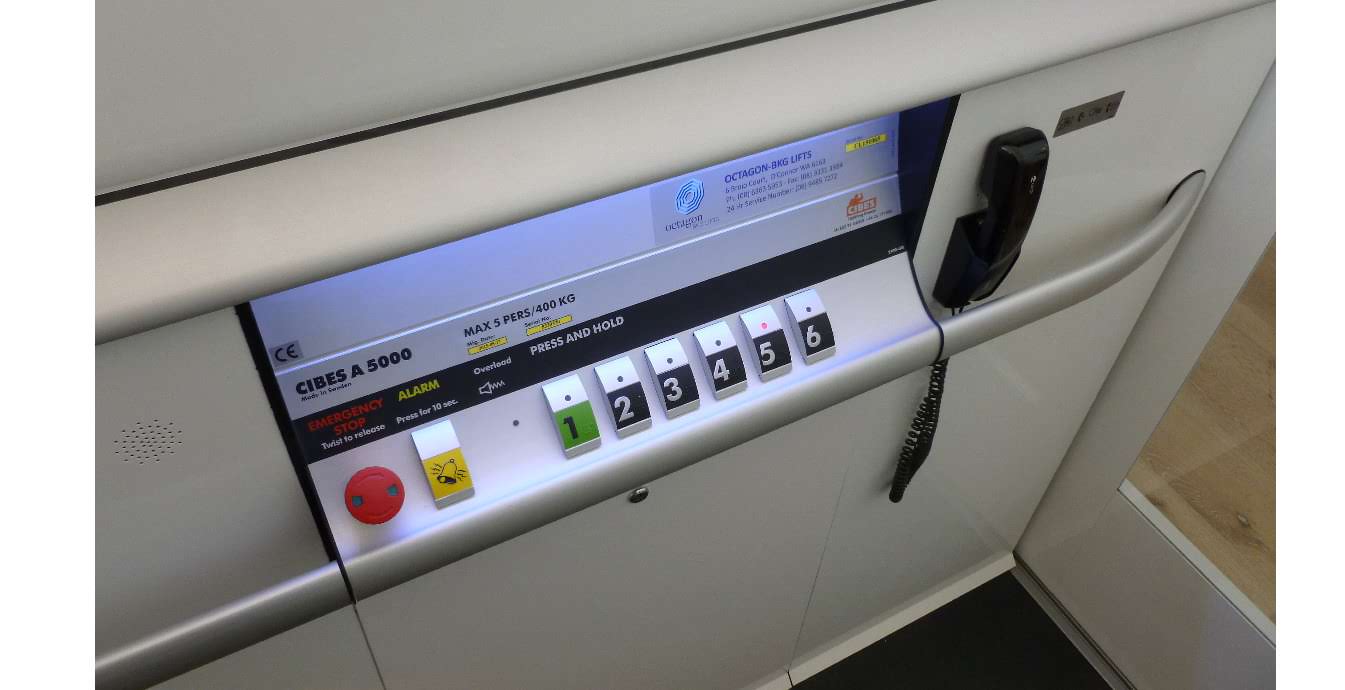
Control panel
Buttons are large and easy to see and use.
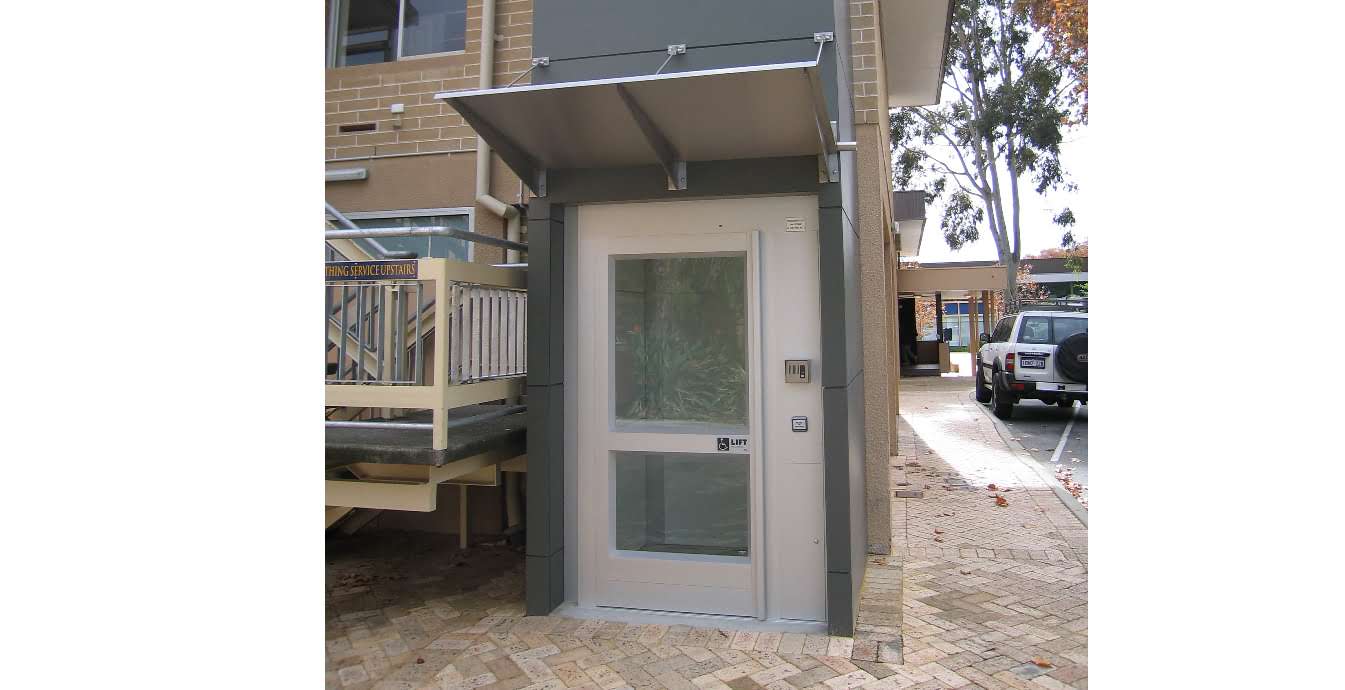
On outside of building
External installation of a Platform Lift is straightforward to achieve.
Previous Image Next Image You might be interested in