
Passenger Lifts - Commercial Get A Quote
Octagon can supply Commercial Passenger Lifts in standard sizes from 630 to 5000 kg.
Features and Advantages:
- High quality range of factory interior finishes available
- European design and manufacture
- Ease of installation and maintenance
- Safety is integral to the design, for lift operation and maintenance
- Designed and built to provide a long service life
- Suitable for high demand service such as hospitals, medical facilities and commercial buildings.
Technical Features:
- High quality motor, inverter and controllers
- The flexibility to build the shaft in brick, concrete or steel
- High quality safety devices to protect the user and service technician
- Standard and custom size lifts are available
- Supplied to the latest European and Australian Standards
STANDARD Commercial Lift sizes:
| Maximum Load kg | 1000 | 1600 | 2500 |
| Passengers | 13 | 21 | 33 |
| Shaft width mm | 2000 | 2100 | 2500 |
| Shaft depth mm | 2000 | 2800 | 3100 |
| Door opening width mm | 900 | 1200 | 1400 |
| Car width x depth mm | 1400 x 1600 | 1400 x 2400 | 1800 x 2700 |
| Minimum pit depth mm | 1100 | 1200 | 1300 |
| Minimum Headroom mm | 4200 | 4200 | 4200 |
Note: Technical details above are provided as an example only and are not for final specification or construction. |
Cibes Lift Creator:
- Click on pencil
- Select Lift Type in bottom left corner
- Try out different styles and colours
- Download details on right side
Commercial Lifts
Talk to us early in the planning stages as there are a number of decisions to be made early in the design phase that can save you significant costs later on.
You need to consider the following:
- What size lift is required and what is the optimum shaft size?
- Are spare parts supported for the anticipated life of the lift?
- Is the control system, motor and inverter open source equipment or is it protected by OEM software protection?
At Octagon, we can answer all the above questions.
enquire Now
Do you want to install a lift in an existing building?
Where no lift shaft exists, a Platform Lift offers a cost effective and high quality solution to establish access between levels in an existing building. This can either be achieved inside the existing building structure or externally.
For more information Platform Lifts, call Adrian on 6363 5953
or ENquire Now
Cabin styles and designs
Cabin design styles start with simple, yet clean and stylish designs. Materials and designs can be selected from the range of factory standards finishes or a custom design with specific interior finishes can be provided
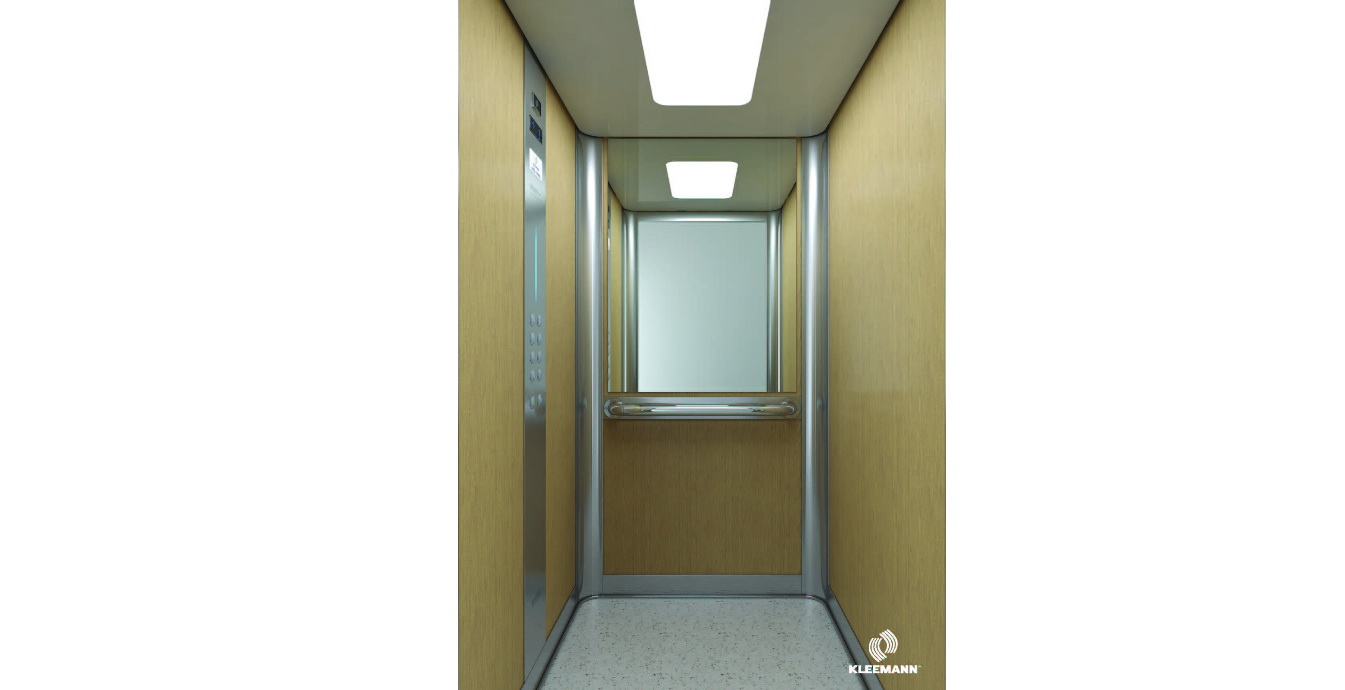
Classic Athena A310
Style A310-4 with laminate walls HD2228 PL and type O10 ceiling.
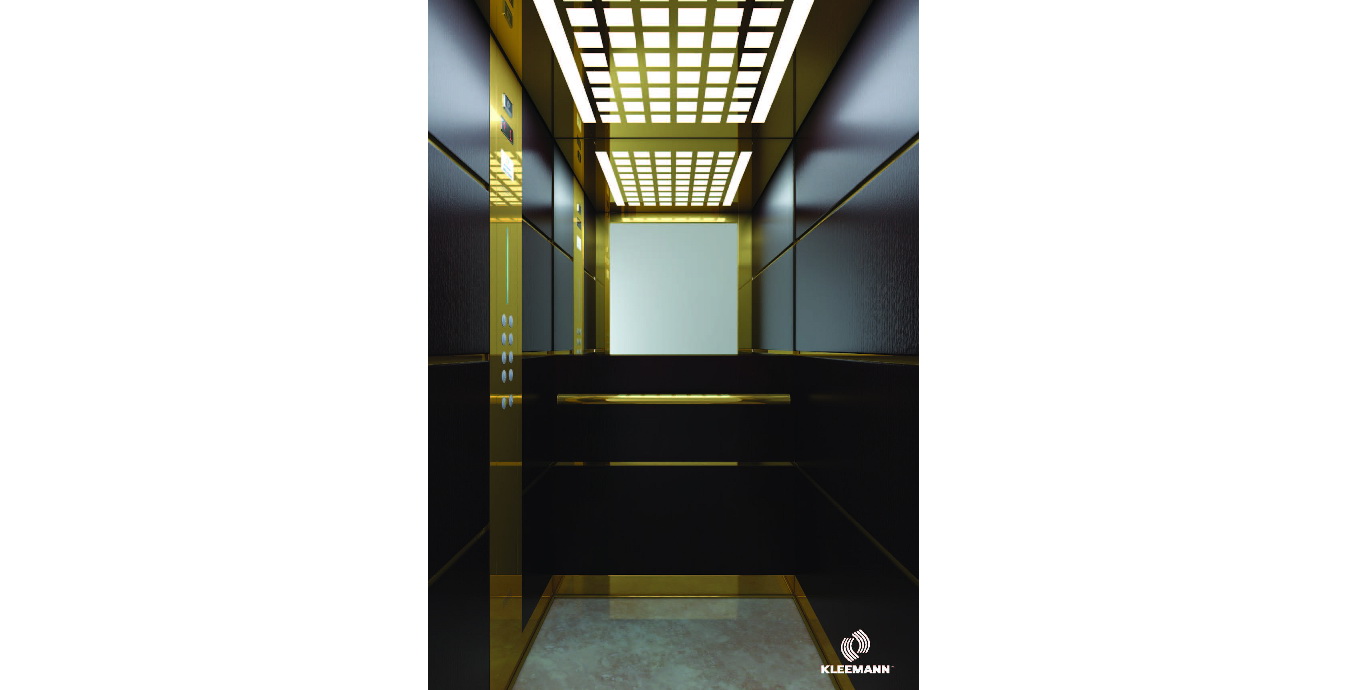
Classic Athena A510
Style A510-1 with polish oak veneer walls and type O14 ceiling with gold mirror finish.
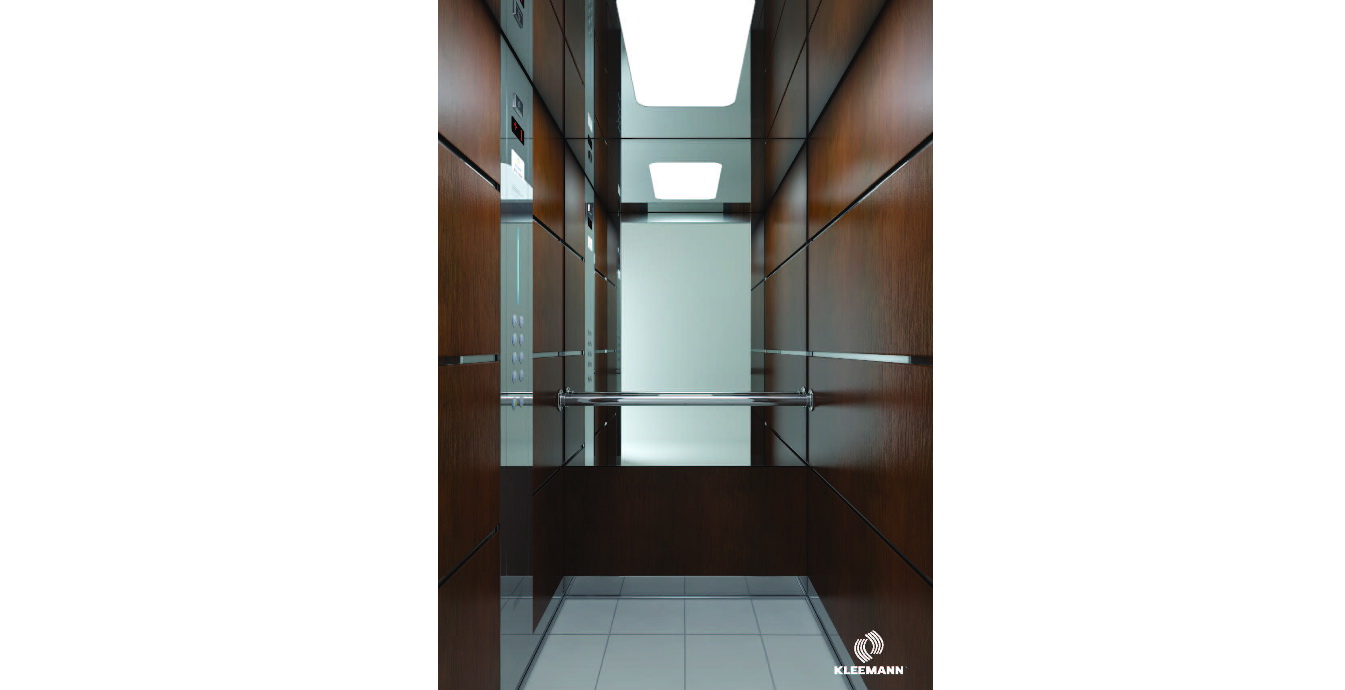
Classic Athena A510
Style A510-3 with Wood veneer VC-1181 and type O10 ceiling with stainless mirror finish.
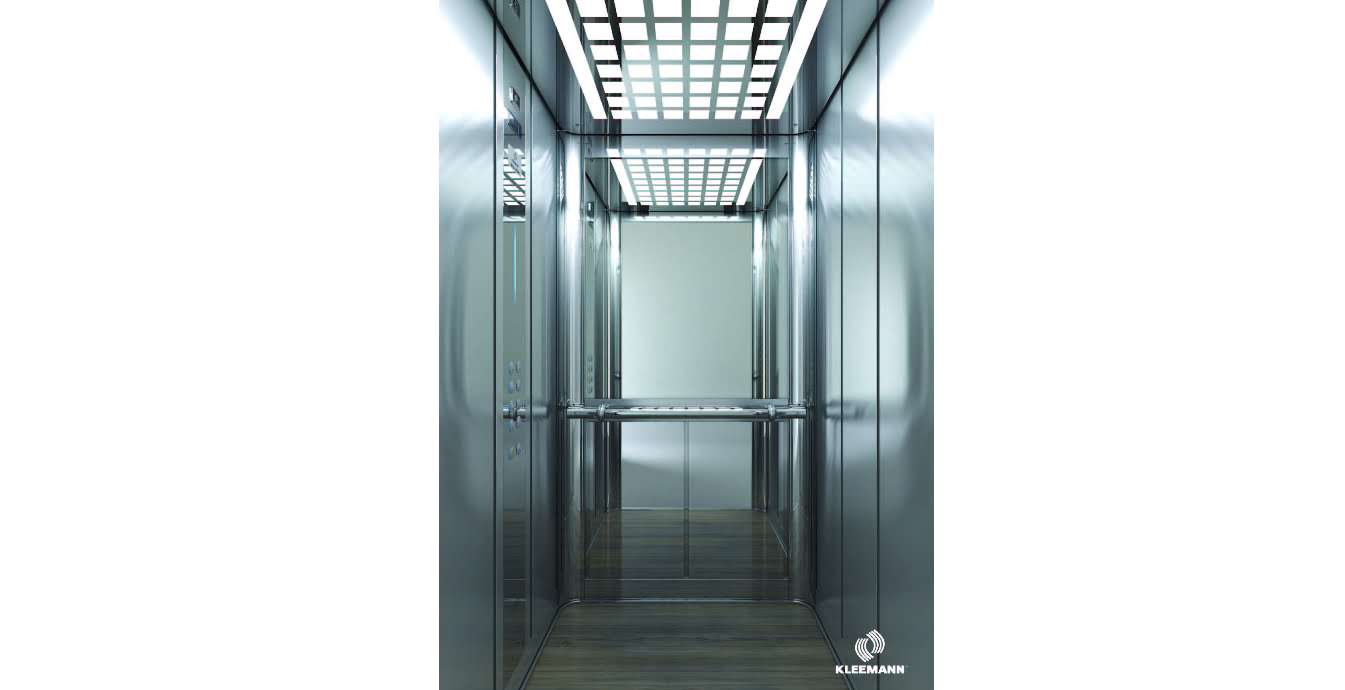
Modern Life L530
Style L530-2 with combination satin & mirror stainless walls and type O14 ceiling.
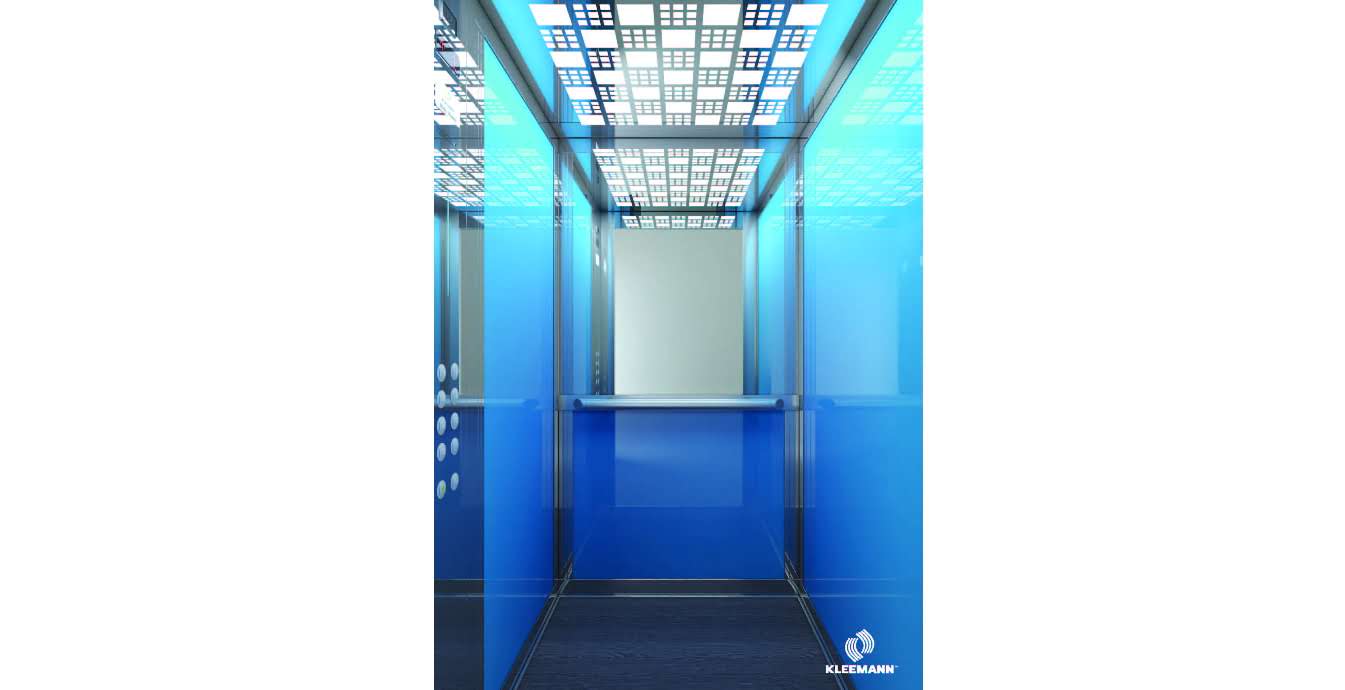
Modern Life L510
Style L510-1 with blue glass walls and type O13 mirror stainless steel ceiling.
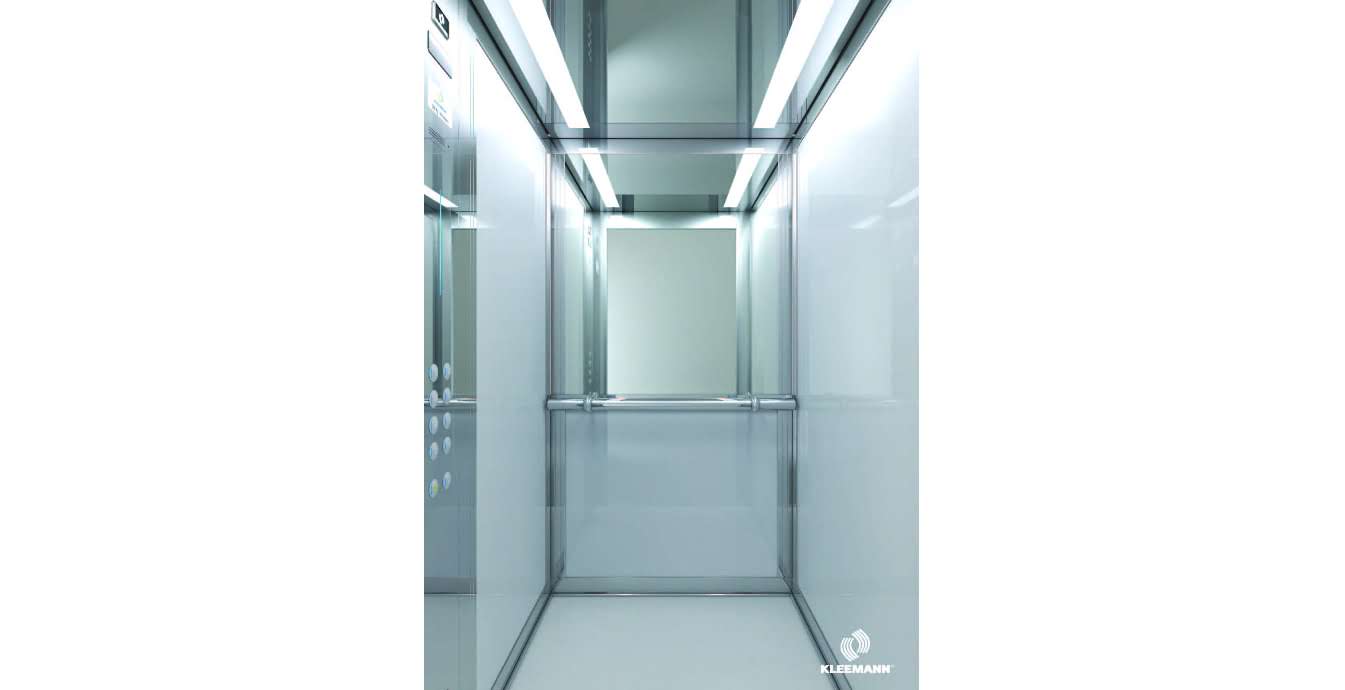
Modern Life L510
Style L510-3 with white glass walls and type O15 mirror stainless steel ceiling.
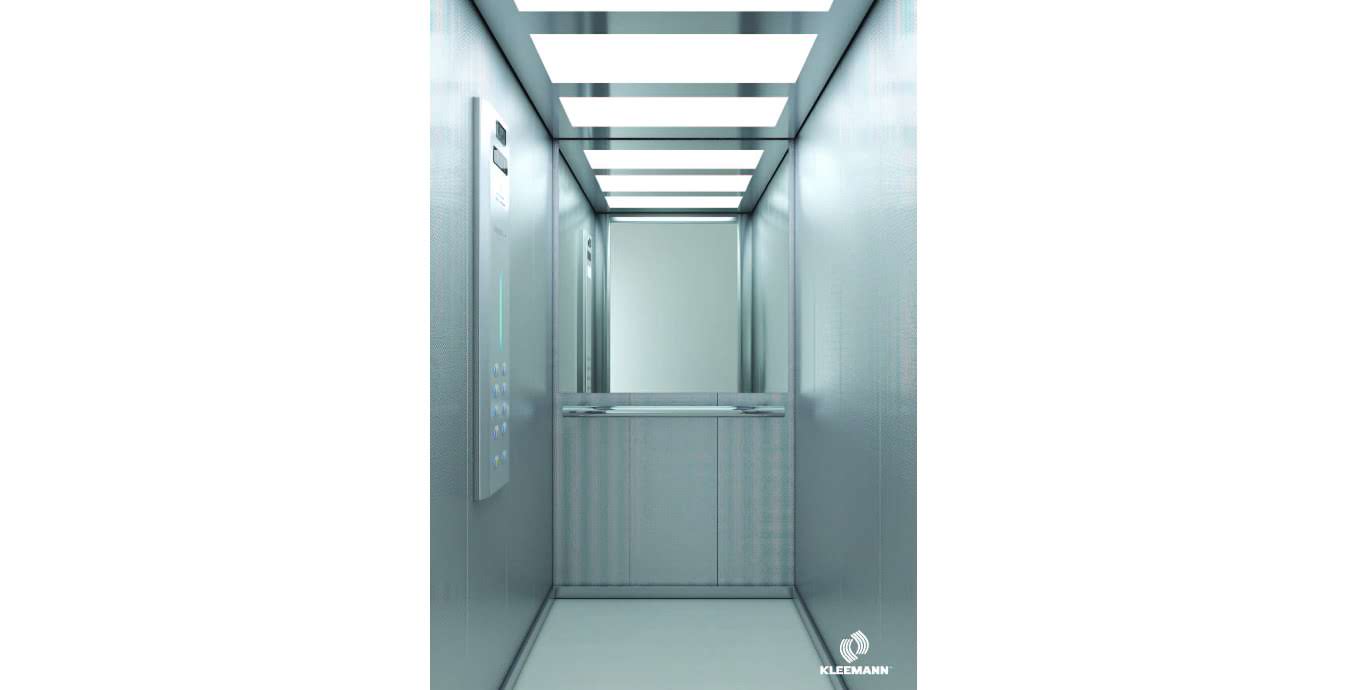
Modern Life L310
Style L310-3 with BA Linen patterned stainless steel walls and type O55 ceiling.
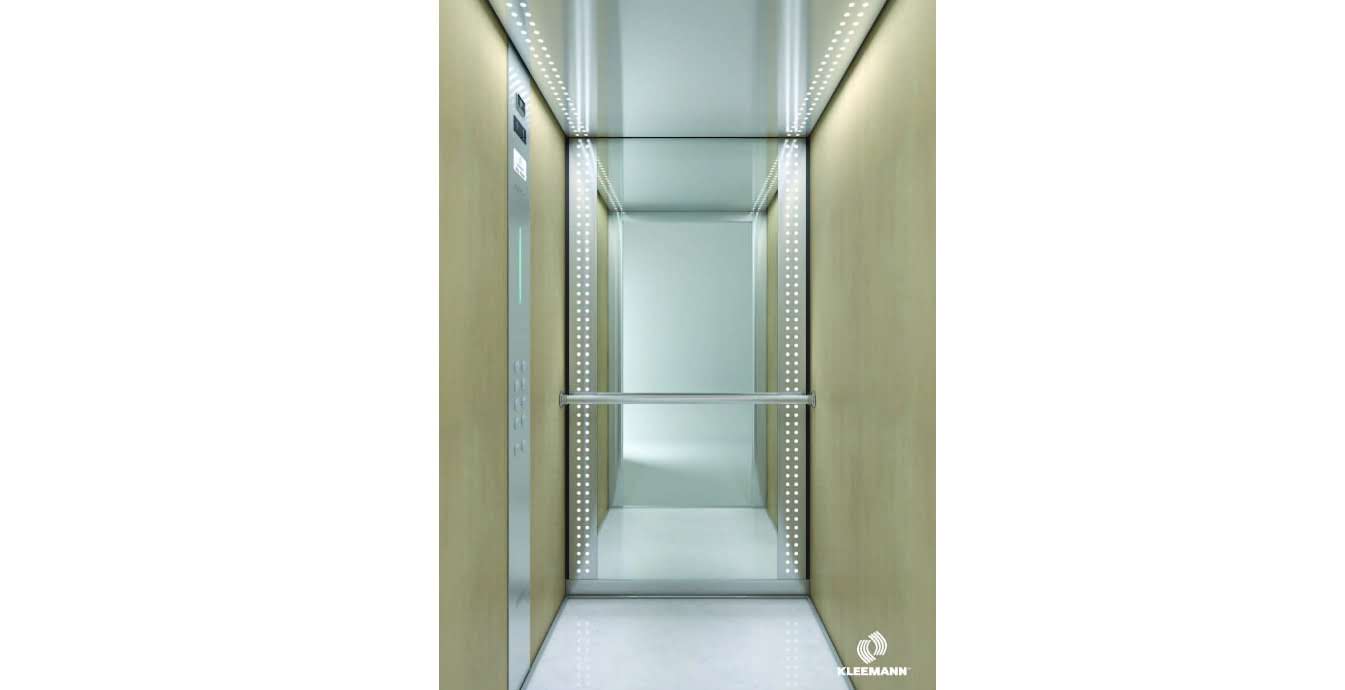
Future Trend T110
Style T110-3 with Melamine 402 walls and special T110 ceiling.
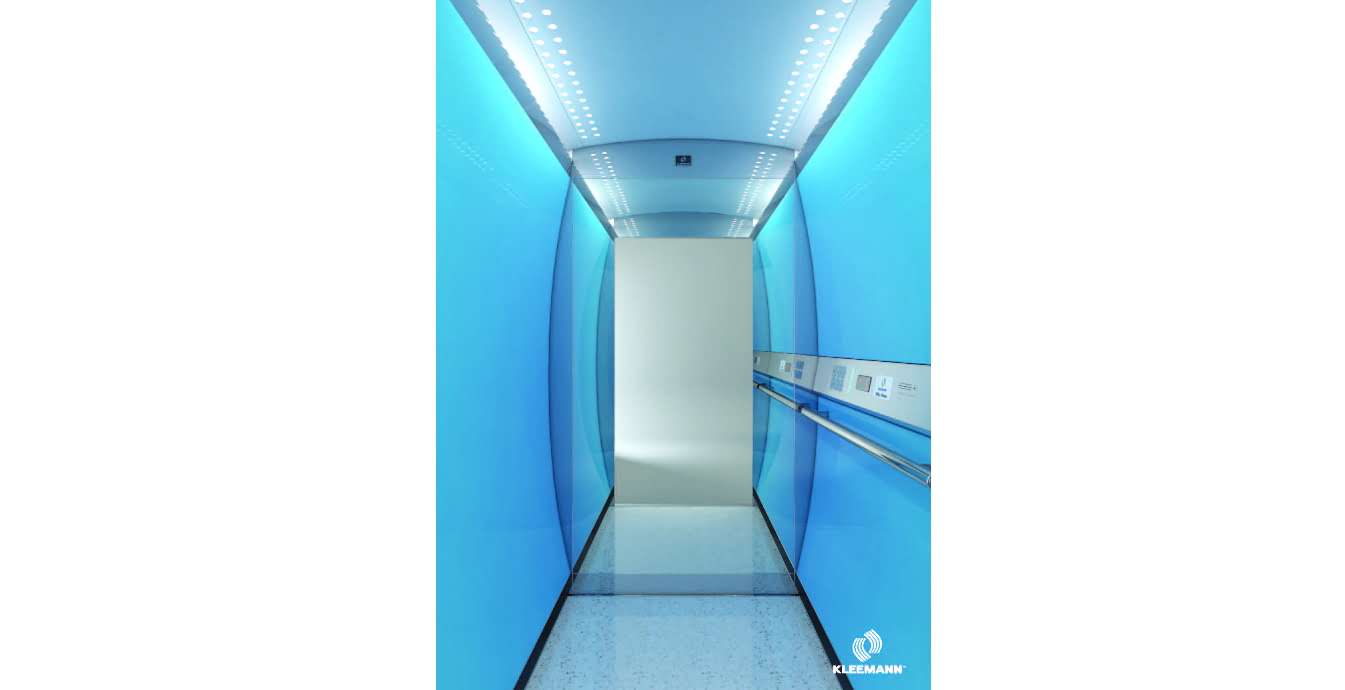
Future Trend T310
Style T310-3 with curved painted steel walls and type special T310 ceiling.
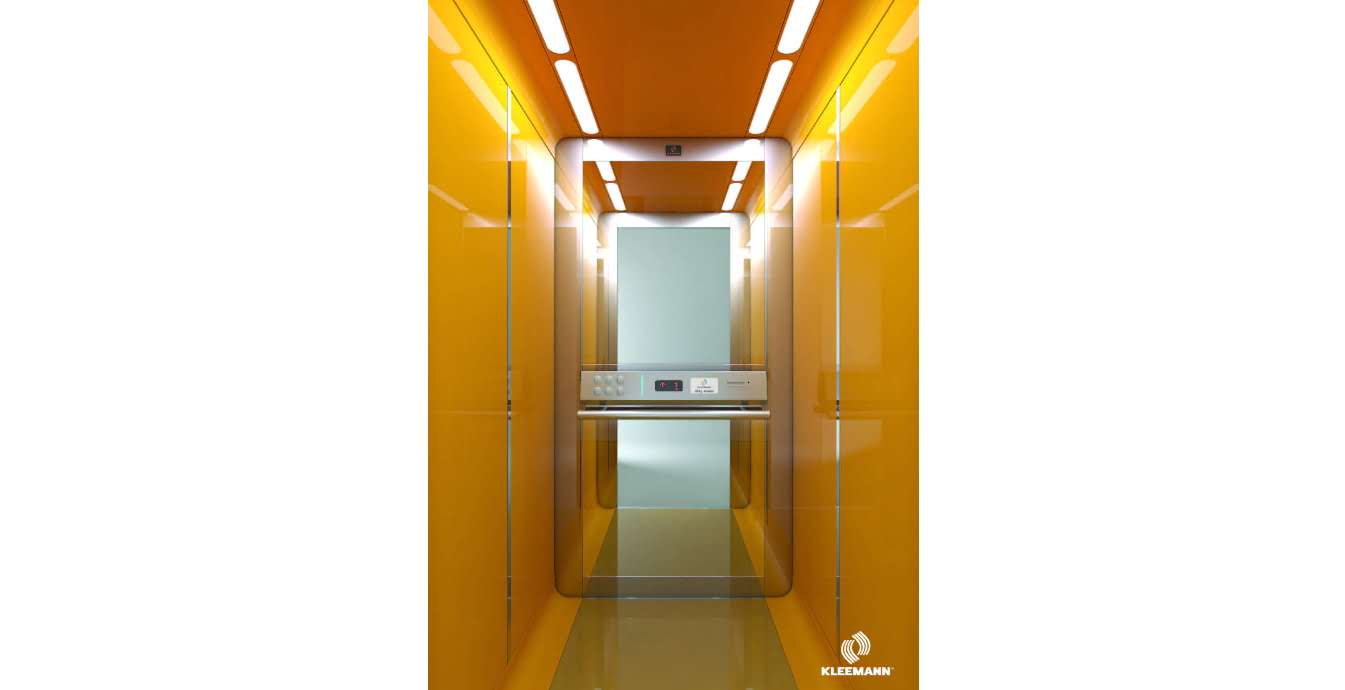
Future Trend T510
Style T510-3 with painted steel walls in RAL 1028 with type T510 special ceiling.
Previous Image Next Image You might be interested in